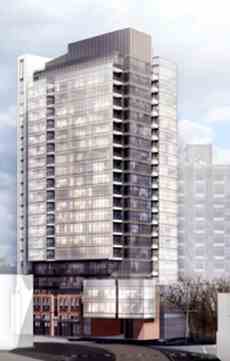|
|
Hi! This plugin doesn't seem to work correctly on your browser/platform.

IN.DE is an artistic nod to Dundas East, a neighbourhood that's at the cusp of a great revival. Minutes from Ryerson University, and a short walk from Dundas Square and all its sensory wonders, it's an exciting address that has a lot to offer. A magnet for those who are open to adventure, open to new experiences.
- Located in Toronto’s Moss Park neighbourhood
- Walkable everywhere – with a walkscore of 97/100
- Located a short walk of Dunda Square, Eaton Centre and Ryerson University
- Flanked by shopping, dining and entertainment
- Close to parks including Moss Park, St. James Park, Joseph Sheard Parkette and Allan Garden
A company founded over 50 years ago by Murray Menkes. Visionary. Entrepreneur. Businessman. He wanted his life story to be about building single-family homes that delivered outstanding quality and lasting value. Before long, he was building not just beautiful homes but entire master planned communities. Today, Menkes continues to raise the standard for outstanding quality design and superior value as a fully integrated, multi-disciplinary real estate development company.
|
|
Project Name :
IN.DE
|
|
Builders :
Menkes Developments Ltd.
|
|
Project Status :
Pre-Construction
|
|
Approx Occupancy Date :
2022
|
|
Address :
219 Dundas St East
Toronto, ON M5A 1Z7
|
|
Number Of Buildings :
1
|
|
City :
Toronto
|
|
Main Intersection :
Dundas St East & Jarvis St
|
|
Area :
Toronto
|
|
Municipality :
Toronto C08
|
|
Neighborhood :
Moss Park
|
|
Architect :
Turner Fleischer Architects
|
|
Condo Type :
High Rise Condo
|
|
Condo Style :
Condo
|
|
Building Size :
21
|
|
Number Of Units :
204
|
|
Nearby Parks :
Regent Park Aquatic Centre, Regent Park North, Allan Gardens, Joseph Sheard Parkette
|
|
|
|
 Pre-construction
Pre-construction
 Under-construction
Under-construction
 Completed
Completed
|
|
|
The data contained on these pages is provided purely for reference purposes. Due care has been exercised to ensure that the statements contained here are fully accurate, but no liability exists for the misuse of any data, information, facts, figures, or any other elements; as well as for any errors, omissions, deficiencies, defects, or typos in the content of all pre-sale and pre-construction projects content. All floor plans dimensions, specifications and drawings are approximate and actual square footage may vary from the stated floor plan. The operators of these web pages do not directly represent the builders. E&OE.
|
|
|
|
|
|
|
Listing added to your favorite list