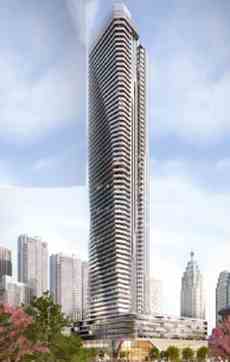|
|
Hi! This plugin doesn't seem to work correctly on your browser/platform.

The Prestige is a new condo development by Pinnacle International. The future master-planned, mixed-use community includes the much anticipated One Yonge Street Site in downtown Toronto. One Yonge will transform a legendary address into one of the world's most vibrant go-to places to live, work, play, and shop and pursue your passions. One Yonge condos is planning to be the tallest waterfront tower in Canada overlooking the Lake and the Toronto city skyline sited on the longest street in the world where you can explore the city towards east and west.

A legendary address encounters a vision that launches Toronto's most desirable lakeside location in the world. Holistically designed, visionary in its scope, Pinnacle One Yonge will reflect its prestigious nature through its sophisticated and diverse community that lies at the heart of this work-play-shop and enjoy life neighbourhood. Designed by the globally-recognized Hariri Pontarini Architects, the building will consist of a spacious, light-filled podium and a modern tower, showcasing clean lines and extensive glazing. The podium will house retail at street level, along with a community centre occupying the entire second floor and part of the first. The community centre will feature a range of programs, along with a full-sized gymnasium, swimming pool and a teaching kitchen. . Over 14,000 square feet of indoor amenity space will be incorporated into the building, including a fitness centre, meeting rooms, a kid’s playroom and a party lounge with kitchen and private dining facilities. A massive 40,000 square feet of outdoor amenity space will be part of the design too, in the form of several outdoor terraces, including one on the building’s rooftop.
Pinnacle International is one of North America’s leading builders of luxury condominium residences, master-planned communities, hotels and commercial developments. Based in Vancouver, BC, Pinnacle has been involved in the development, design, construction and management of their projects for over 40 years. With this experience and expertise, Pinnacle has completed over 7,000 residences to help create and enrich neighbourhoods in Vancouver, Toronto and San Diego. Pinnacle has development plans for an additional 10,000 residential suites located in various master-planned, mixed-use locations throughout North America
|
|
Project Name :
The Prestige
|
|
Builders :
Pinnacle International
|
|
Project Status :
Pre-Construction
|
|
Approx Occupancy Date :
2022
|
|
Address :
28 Freeland St
Toronto, ON M5E 1L7
|
|
Number Of Buildings :
6
|
|
City :
Downtown Toronto
|
|
Main Intersection :
Queens Quay East & Yonge St
|
|
Area :
Toronto
|
|
Municipality :
Toronto C08
|
|
Neighborhood :
Waterfront Communities C8
|
|
Architect :
Hariri Pontarini Architects
|
|
Condo Type :
High Rise Condo
|
|
Condo Style :
Condo
|
|
Building Size :
65
|
|
Unit Size :
From 518 SqFt to 1800 SqFt
|
|
Number Of Units :
496
|
|
Nearby Parks :
Harbour Square Park, Roundhouse Park, Sherbourne Common
|
|
Public Transport :
5 minutes walk to Union Subway Station
|
|
|
|
 Pre-construction
Pre-construction
 Under-construction
Under-construction
 Completed
Completed
|
|
|
The data contained on these pages is provided purely for reference purposes. Due care has been exercised to ensure that the statements contained here are fully accurate, but no liability exists for the misuse of any data, information, facts, figures, or any other elements; as well as for any errors, omissions, deficiencies, defects, or typos in the content of all pre-sale and pre-construction projects content. All floor plans dimensions, specifications and drawings are approximate and actual square footage may vary from the stated floor plan. The operators of these web pages do not directly represent the builders. E&OE.
|
|
|
|
|
|
|
Listing added to your favorite list